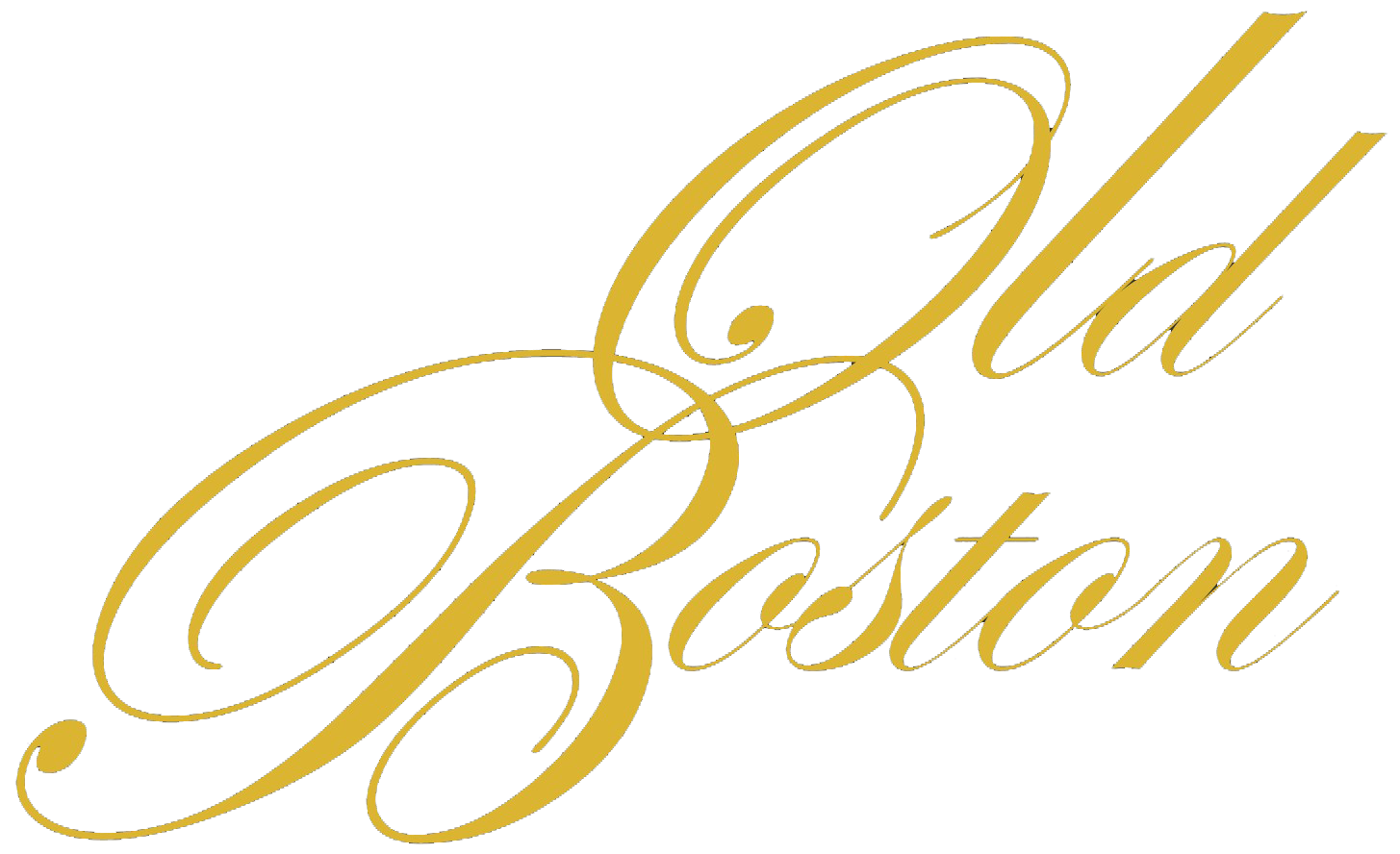71 Chester Square – Main Reception Room
Simple but imposing, this profile is one of the earliest examples of figurative crown moldings in the South End, with a large foliage pattern wrapping around a central dowel, all encased in a cove and substantial linear cornice. A popular design in the 1850s, it was selected for the reception rooms of many of the homes that surrounded Chester Square. It is seen in this ca. 1870 photograph of the main reception room at No. 71 – from 1858 to 1899 the home of Rev. Robert Cassie Waterston and his wife, Anna Lowell Cabot Quincy.
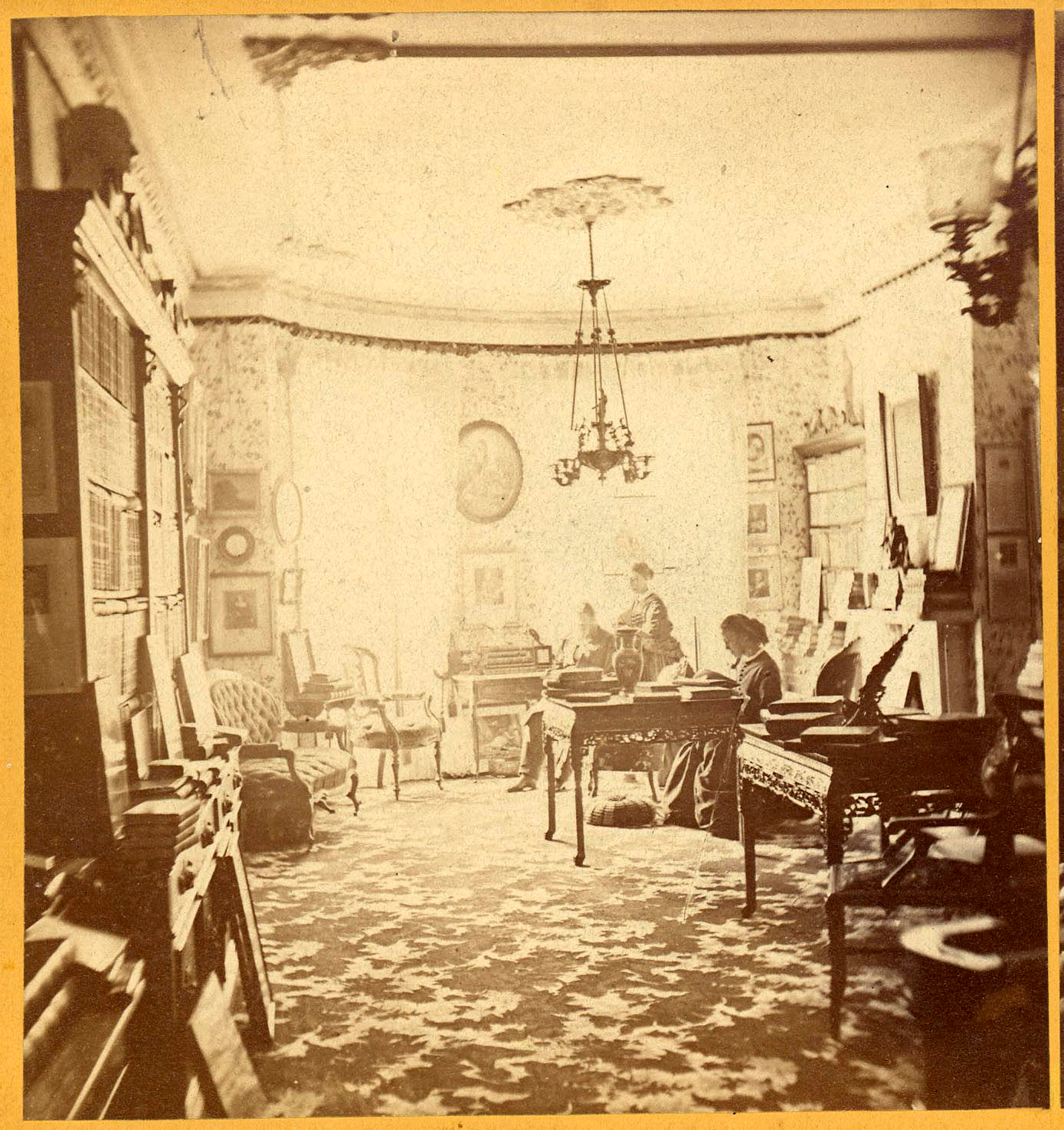
Main reception room at 71 Chester Square, home of Rev. Robert Cassie Waterston - Stereoview, ca. 1870
(Old Boston, private collection)
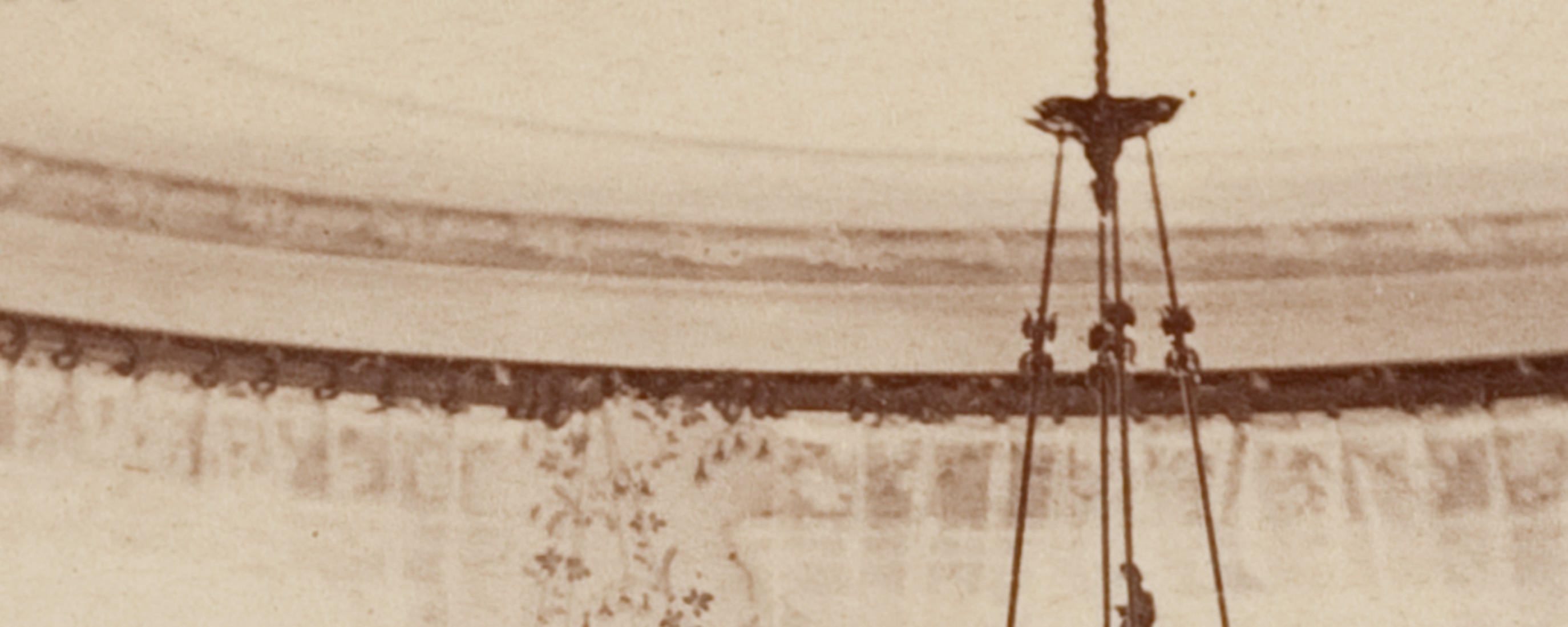
Detail of the stereoview above
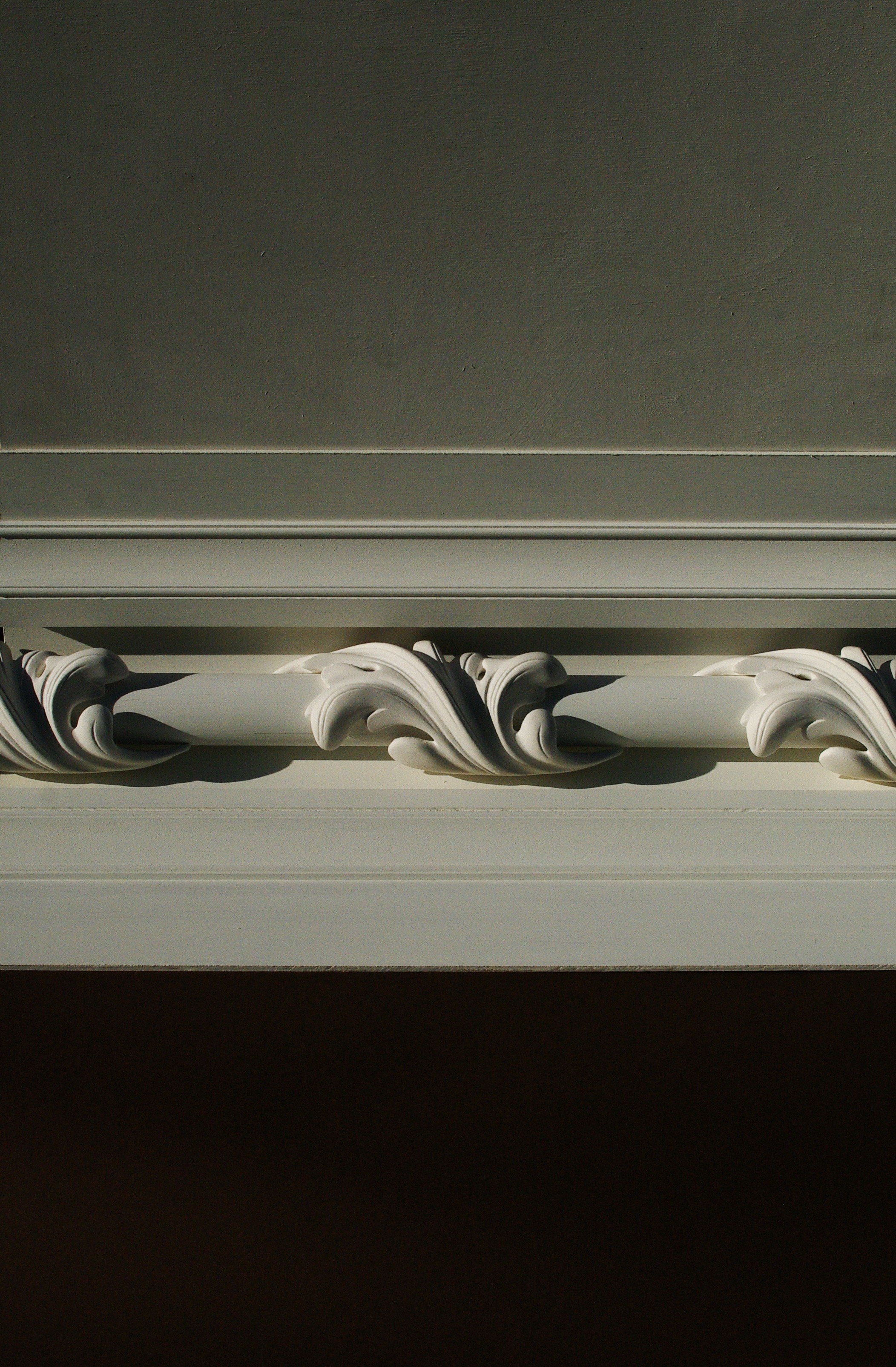
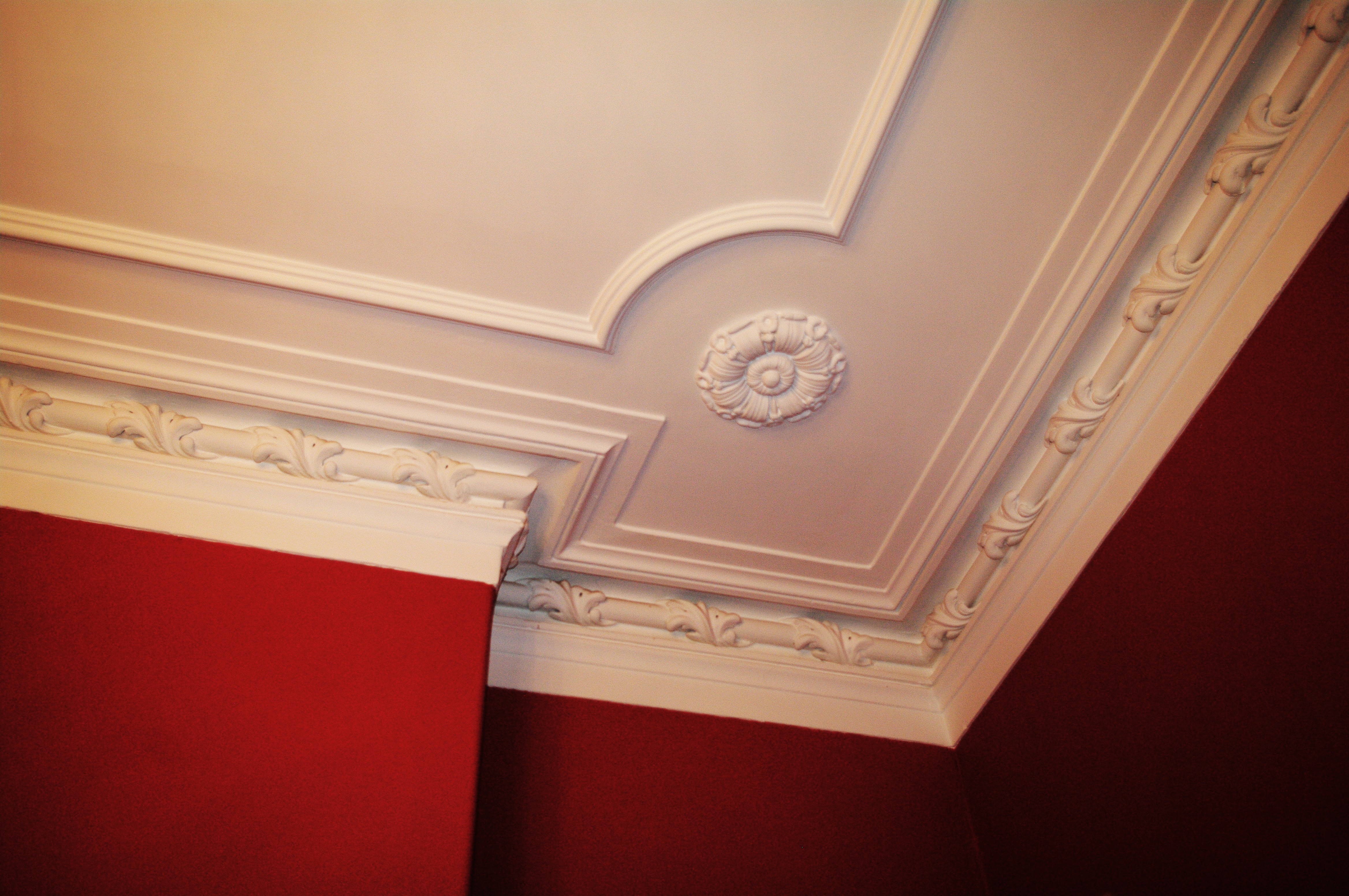
The crown-molding profile at 71 Chester Square featured in another South-End reception room,
with additional ceiling ornaments (beveled trim and corner rosettes)
