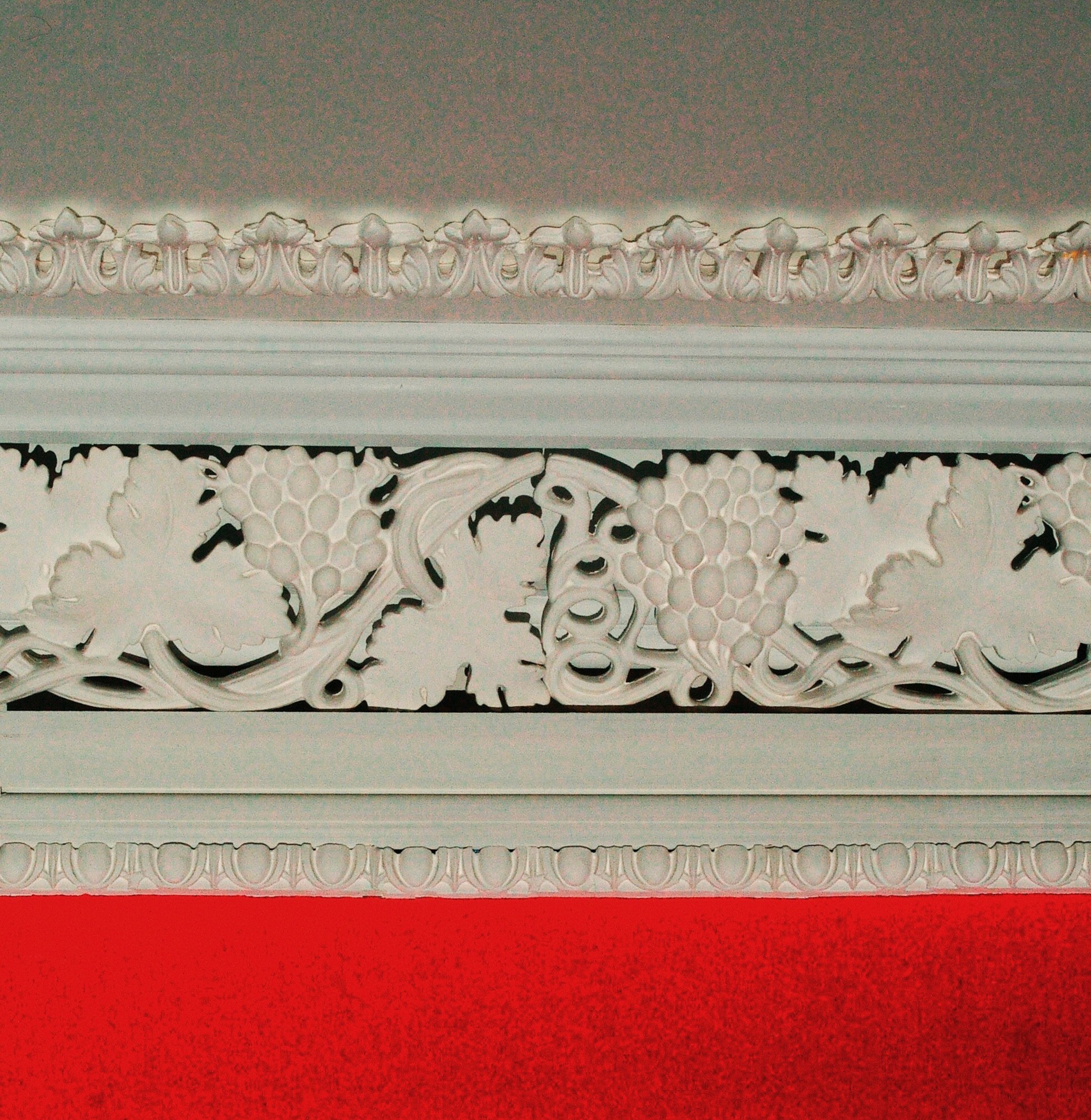52 Chester Park – Front Reception Room
We found this sumptuous design with grape-and-leaf central motif in a historical photograph of the front reception room at 52 Chester Park (corner of Harrison and Massachusetts Avenues), a house built in the mid-1860s and owned by prominent Boston banker Thomas S. Paterson. Seen in other buildings of the time, from Union Square to Tremont Street, this profile represents the height of ceiling plasterwork in upper-middle-class homes of that period, and might as well be our most elaborate architectural design from the South End.




